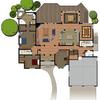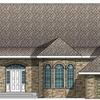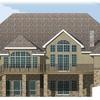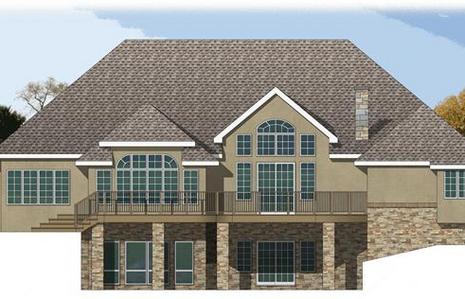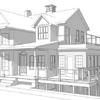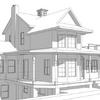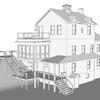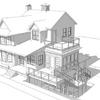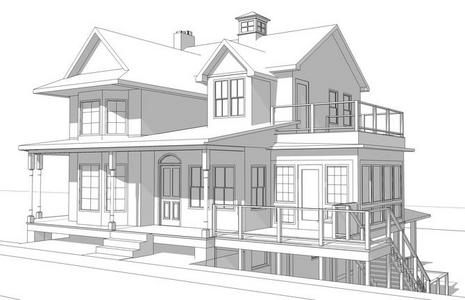green valley design
Private Residence
Centerburg, Ohio
An example of a custom home designed by Green Valley Design. A 3,280sf 2 bedroom, 2 bath house with a 778sf garage and full basement. The house features a large back deck, fireplace, large master bath, tray ceilings and walk-in closets in both bedrooms, vaulted ceilings in the family room, ample amounts of natural light from the many windows in the main living areas.
McDonald Residence
Millersport, Ohio
The McDonalds came to us looking to make big changes to their existing 2 story lake home. The family home is built into the levy right on the waterfront of Buckeye Lake. The McDonalds wanted to completely rennovate the existing house as well as make some big changes, including a new 3rd story addition, a 2nd floor sun room, large deck and porches, roof top deck and passive solar features designed into the home. GVD did extensive sun studies to find the best location and size of windows and overhang shading for maximum heat gain in the winter months and shading in the summer months.

