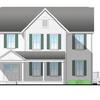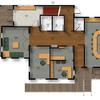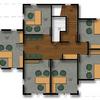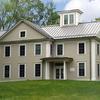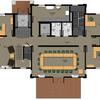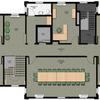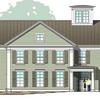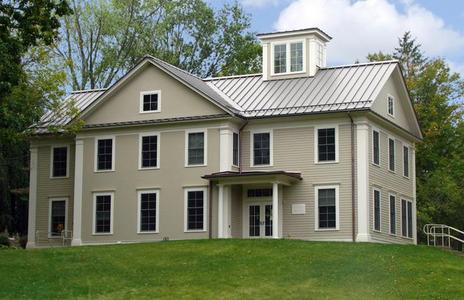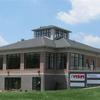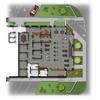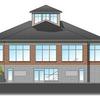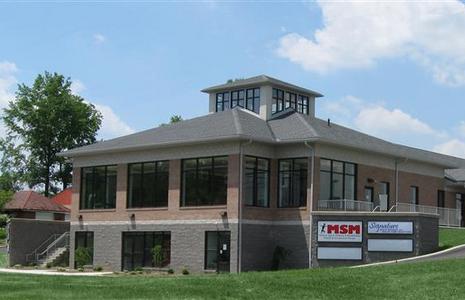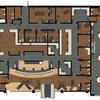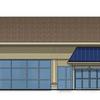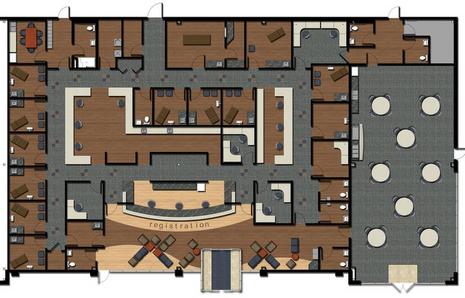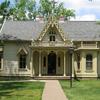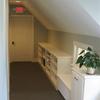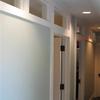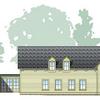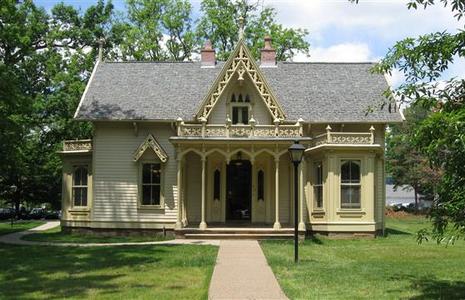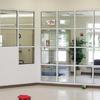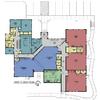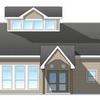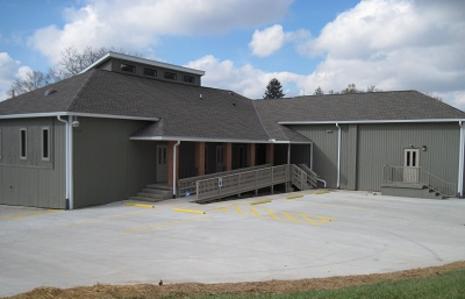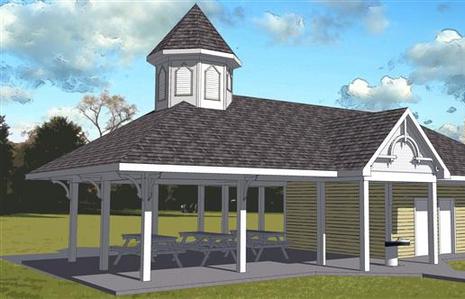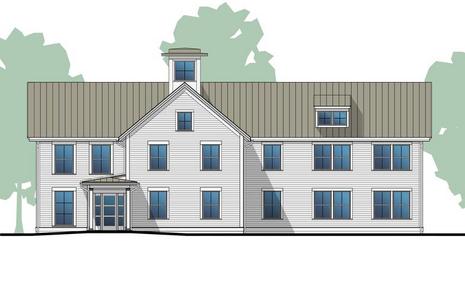green valley design
O'Connor House
Kenyon College
Gambier, Ohio
One of several office buildings Green Valley Design has produced for Kenyon College. The O'Connor House was designed to resemble a late 1800's clapboard style farm house on the outside yet still be a modern office building on the inside. The end result was a 5,600 square foot building that blends in with the historic buildings around it and offers its users a very functional workspace.
O'Connor House
Kenyon College
Gambier, Ohio
One of several office buildings Green Valley Design has produced for Kenyon College. The O'Connor House was designed to resemble a late 1800's clapboard style farm house on the outside yet still be a modern office building on the inside. The end result was a 5,600 square foot building that blends in with the historic building around it and offers its users a very functional workspace.
Lentz House
Kenyon College
Gambier, Ohio
The Lentz House was a Collaborative effort between Green Valley Design and design Architects, The Gund Partnership. Similar to the O'Connor House from the year before, the idea was to create a modern, functional office space inside while displaying an exterior appearance that is sympathetic to the other historic buildings on campus. The result was a nearly 7,200 square foot, 2 story (plus basement) office to be used as the new home for Kenyon's English Department.
Mohican Sports Medicine
Mount Vernon, Ohio
A 15,600 square foot professional arts building on the North end of Mount Vernon. This building has 5 separate suites on 2 levels. The front most Suite on the top level will be the new home for Mohican Sports Medicine's Mount Vernon Offices. Their space will include a large gym space with a clerestory above and large windows along the entire front end of the building allowing ample amounts of sunlight in during the day. The remaining suites will be leased by other professionals including Green Valley Design, who's new office will be in one of the 2 lower level suites.
O'Connor House
Kenyon College
Gambier, Ohio
One of several office buildings Green Valley Design has produced for Kenyon College. The O'Connor House was designed to resemble a late 1800's clapboard style farm house on the outside yet still be a modern office building on the inside. The end result was a 5,600 square foot building that blends in with the historic building around it and offers its users a very functional workspace.
Knox Community Hospital Urgent Care &
Mid-Ohio Corporate Care
Mount Vernon, Ohio
On October 31, 2011 Knox Community Hospital opened the doors of their new Urgent Care Center. They leased the majority of an existing storefront on Coshocton Road and asked Green Valley Design to help them create a new Urgent Care Center as well as a new facility for Mid-Ohio Corporate Care (MOCC). The resultant 8,775 square foot project will include a reworking of the exterior storefront, including the addition of a new vestibule entrance, and a complete build-out of the interior space. The space includes a large shared lobby used by both Urgent Care & MOCC, as well as numerous exam rooms, nurses stations, a lab/work area, an x-ray room, an out-patient procedure room and offices
Finn House & Cheever Room
Kenyon College
Gambier, Ohio
This 2007 renovation of and addition to an historic residence in Gambier was a collaborative effort between Green Valley Design and design Architects the Gund Partnership from Boston. The existing house was lifted from its foundation and moved 40 feet to be set on a new foundation basement. The existing first and second floors were then completely renovated and the floor plan was reworked in some places to better suit the buildings new use as offices for Kenyon College. The project also included a 1,000 square foot seminar room addition called the Cheever Room which was designed to be sympathetic to the exterior look of the existing house which was also completely restored to retain its original charm.
O'Connor House
Kenyon College
Gambier, Ohio
One of several office buildings Green Valley Design has produced for Kenyon College. The O'Connor House was designed to resemble a late 1800's clapboard style farm house on the outside yet still be a modern office building on the inside. The end result was a 5,600 square foot building that blends in with the historic building around it and offers its users a very functional workspace.
Fredericktown Community Library
Fredericktown, Ohio
This 8,260 square feet community library was built in 1995, and features a community meeting area and children's library space. Fredericktown native Jeff Salva designed and produced construction documents for this significant assembly space in his hometown while working for Alexander Seckel.
Gambier Childcare Center
Kenyon College
Gambier, Ohio
One of the benefits of working with Kenyon College is that, like Green Valley Design, they are always looking for environmentally friendly alternatives in their building projects. The Gambier Childcare Center was an opportunity for such an alternative, in that we were able to incorporate an existing house into the design. The existing space was converted into a workroom and administrative offices, as well as keeping the existing kitchen as a children's activity area. New classrooms, a large multi-purpose space with overhead clerestory to allow plenty of sunlight and a small commercial kitchen were added to the building. Two large play areas were also created outside. The end result is a 7,570 square foot, modern childcare center.
O'Connor House
Kenyon College
Gambier, Ohio
One of several office buildings Green Valley Design has produced for Kenyon College. The O'Connor House was designed to resemble a late 1800's clapboard style farm house on the outside yet still be a modern office building on the inside. The end result was a 5,600 square foot building that blends in with the historic building around it and offers its users a very functional workspace.
Mid Ohio Regional Council
(MEORC)
Mount Vernon, Ohio
MEORC purchased an existing office building to use as there new permanent base of operations. Green Valley Design were soon brought on board to bring the old building up to date (and code). We worked with MEORC to completely remodel the building to meet their needs. Construction began and was moving along smoothly when a tragic fire destroyed most of the work that had been done and put the building into worse shape then when it had first been purchased by MEORC. GVD & MEORC worked together with insurance agencies and fire restoration contractors to once again update & repair the building. Finally after 2 years and fire MEORC has moved into their new home.
Foundation Park Picnic Shelter
Mount Vernon, Ohio
A new picnic pavilion and rest room facility for the city of Mount Vernon's newly developed Foundation Park. Victorian design is reflective of some of Mount Vernon's historic downtown Architecture.
O'Connor House
Kenyon College
Gambier, Ohio
One of several office buildings Green Valley Design has produced for Kenyon College. The O'Connor House was designed to resemble a late 1800's clapboard style farm house on the outside yet still be a modern office building on the inside. The end result was a 5,600 square foot building that blends in with the historic building around it and offers its users a very functional workspace.
Kenyon Health & Counseling Center
Kenyon College
Gambier, Ohio
Construction began earlier this summer (2013) on the new home for Keyon Colleges Health & Counseling Center. This project is another collaboration between the Gund Partnership and Green Valley Design. More details and photos to come when the project is completed.

